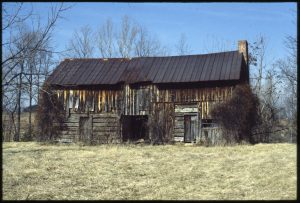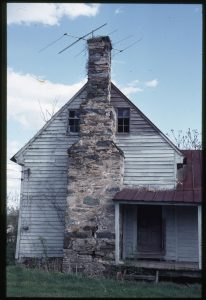DigitalNC has added the last set of slides from the Early Rockingham County Architecture Collection. This collection of slides, provided by Rockingham Community College, was taken in the 1980s and includes images of homes, schools, businesses, factories, mills, farms, churches, and many other historic buildings in Rockingham. While some of these buildings have since been demolished, many are standing today and information on dates of the buildings as well as location are included in the image descriptions. The new set of slides focuses mainly on images of historic homes and plantations like the Thomas Ratliffe House, Willow Oaks, and the Lower Sauratown Plantation. While most of the slides show the exteriors of buildings, there are also many interior shots of architectural details, like stairways and fireplaces. To learn more about previous sets we have put online, view blog posts here and here.
Check out the newly added and previous slides in the Early Rockingham County Architecture Collection, and learn more about Rockingham Community College on the contributor page or by visiting their website. If you are interested in Rockingham County history, also take a look at the Rockingham County Legacy exhibit.


